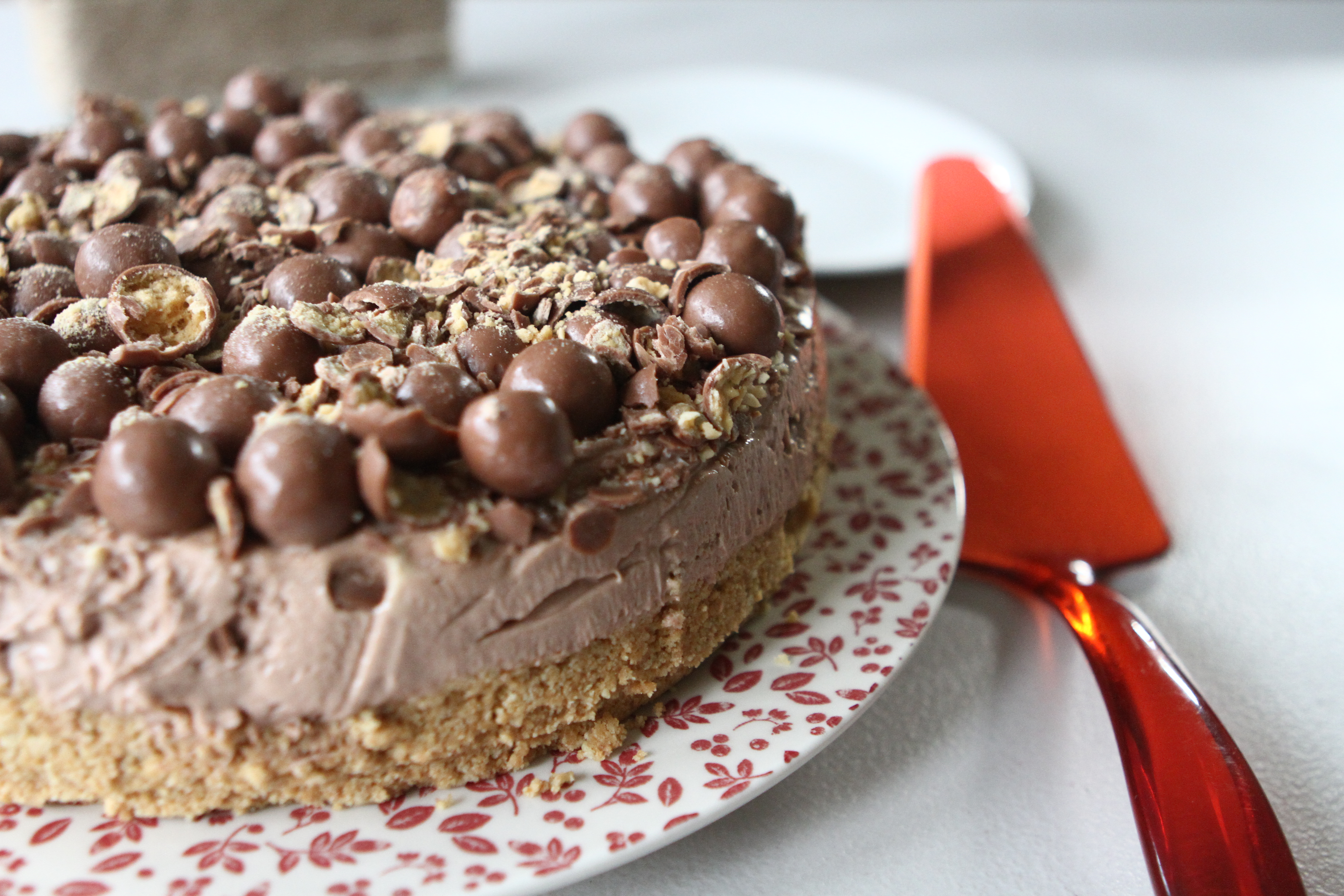If you love cooking and you want get everything you can out of your kitchen, you’ll need to make sure it has a good layout. This will let you move around much more quickly and efficiently, make it easier to access the things you need and reduce the risk of accidents.
It will also reduce stress and make your kitchen much easier to clean and care for. You don’t need to hire an interior designer to achieve it – you just need to understand the basics of good kitchen design. Take the Kitchen Warehouse for example, this is a very useful resource for ideas how to transform your kitchen, using quality materials and featuring stunning designs.
The magic triangle
In the kitchen, everything revolves around the triangle: the relative positions of the hobs, the sink and the fridge. When you’re cooking, you’ll constantly be moving between these three points, so you don’t want them too far apart and you don’t want anything awkward in between them. This should be your first consideration when planning your layout.
It’s also useful to think about the positions of the bin and the kettle, especially if you’re a big fan of cups of tea or coffee. Based on the most convenient place to put the kettle, you can work out where best to store mugs and where to put your cutlery drawer, as it’s always helpful to have teaspoons nearby.
In most kitchens, the position of the sink will also dictate the position of the washing machine – it’s best to put it as far away as possible so that vibrations don’t affect dishes on the draining board.
Access all areas
It’s important to be able to move around your kitchen freely, especially when you’re carrying hot things. Make sure that you have a suitable space near the hob, to which you can transfer hot items in a hurry, whether it’s the draining board, a cooling tray or a clear section of stainless steel worktop.
Avoid having anything on the floor that you could slide on or trip over, and if you have an island, kitchen table or breakfast bar, make sure chairs or stools are tightly tucked under it when not in use – this may influence what kind of seating is most practical for you. If you have a dog or cat that uses an area of the kitchen, make sure nothing can spill over from that area into the rest of your space.
Kitchen lighting
In order to keep your kitchen safe and easy to use, you’ll need to make sure that it gets as much light as possible. Fitting a good set of affordable shutters at the window means you can let in more natural light and avoid the obvious risks and hygiene issues associated with curtains or blinds in a kitchen.
When it comes to windows, you should also think about the view – putting your sink under the window can make doing the dishes far more pleasant. For evening cooking, you’ll need bright overhead lighting and it’s also helpful to fit spotlights underneath your wall units to provide direct illumination on worktops, which can be helpful even in the daytime.
Making space
If you only have a small kitchen, your layout options are likely to be limited. Your most important concern will usually be providing adequate storage with your kitchen units, without making it hard to move freely, or blocking too much of the light. One option is to use open shelving or glass-fronted cupboards, but remember that some items, such as spices, will need to be stored in the dark to keep them from losing their flavour. A ceiling rack can create extra space by enabling you to store pots and pans where they won’t get in the way.
You can use a fold-out table to create extra space for doing work or to give you space to sit and eat without making the room hard to move around at other times. It’s also useful to think about ways in which you can make use of awkward spaces, for instance, by fitting corner cupboards or simply attaching hooks to the wall, which you can use for hanging everything from sieves to spatulas.
Good kitchen planning should also involve thinking about safety – for example, making sure that you have a fire extinguisher and fire blanket near the oven and hobs, but not in a place where a fire would be likely to prevent you reaching them. Making sure the main door opens outwards means you won’t have to step further into the kitchen to escape in the event of a fire. Smart thinking like this will help you to set out a room that meets your every need.







