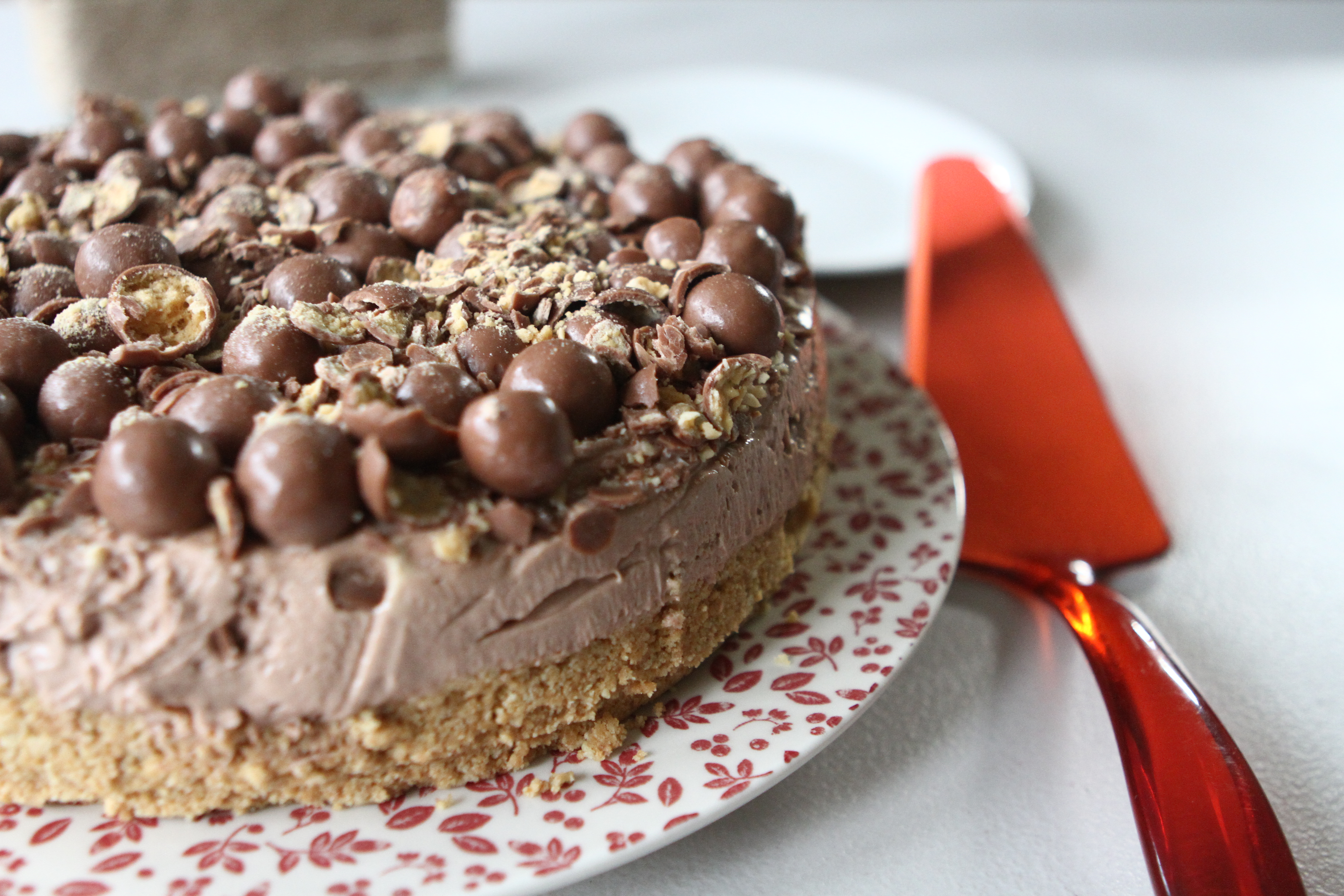
When we bought our house a couple of years ago, one of the deciding factors as far as my OH was concerned, was the fact that the house came with planning permission for an extension to make a two storey building. This meant that a garage could be constructed with a small dwelling above it. The idea of a big double garage filled my OH with unashamed delight because he did not have one at all in his previous house, and he does love tinkering with cars and finds it frustrating that this currently has to be done at his parents place who have such a space.
Anyway, fast forward 2 1/2 years and after much saving, the extension plans have been approved and today the builders are starting work on it. It has been estimated that the build will take 3 months which means that by Christmas (if not sooner!) everything will be finished, tidied up and ready to house visitors for the festive season. We have decided to have a double bedroom and an en suite built above the garage, and there is also room for another smaller en suite to connect to the existing double room at the front of the house. I have to be honest, I am more excited about having a new bedroom with its own bathroom than a garage, which is the complete opposite to my car loving OH, but I am hoping that this will mean that I will have more of a say over the decor, furniture and accessories for the new rooms inside the house 🙂
It will be lovely to have the bedrooms, old and new, updated and renovated because since we have lived here we have not had any curtains in our bedroom (the boys do as does the guest room), and we do lack storage units like a wardrobe and a decent chest of drawers, one where all the drawers actually close!!! Plus it will be nice to get rid of the wallpaper and replace the carpets and make it more to our taste. Finally! It isn’t that I want a show home exactly, and with two crazy boys this would be an impossible dream to realise anyway, but it would be nice to have a more grown up interior to match our grown up house. To solve all these issues, I have made some calls to a glazier, carpenter and a few other places so that they can get the place looking beautiful again with all its hight and shine.
I have been searching the internet and high street for inspiration for my new bedroom, but it is hard with so many choices to decide exactly what look to go with. I do like the look and feel of solid oak furniture, as does may OH as the is what we had in our previous bedroom and kitchen. Oak is so strong, and durable and it always looks good and I especially love how it oozes quality and is so timeless, and therefore will not look dated. Unlike my pine dresser which I have had since the early noughties, which I would love to sand down and paint someday. Colour scheme wise ~I quite like duck egg blue and coffee colours , which I think are not too feminine and would not be off putting for my OH.
I would also like wooden flooring instead of carpet. A lovely oak double wardrobe, with matching chest of drawers and bedside tables would be my preference over fitted furniture. I have had fitted in the past which looks great, but you cannot take it with you when you move!
As exciting as this building project is, I have to admit that I am not looking forward to the upheaval, mess and inconvenience 3 months of building work is going to be, BUT it will be worth it when it is all done, and it is nice to think that by Christmas we should be back to normal, but with some new and improved features to our home.







